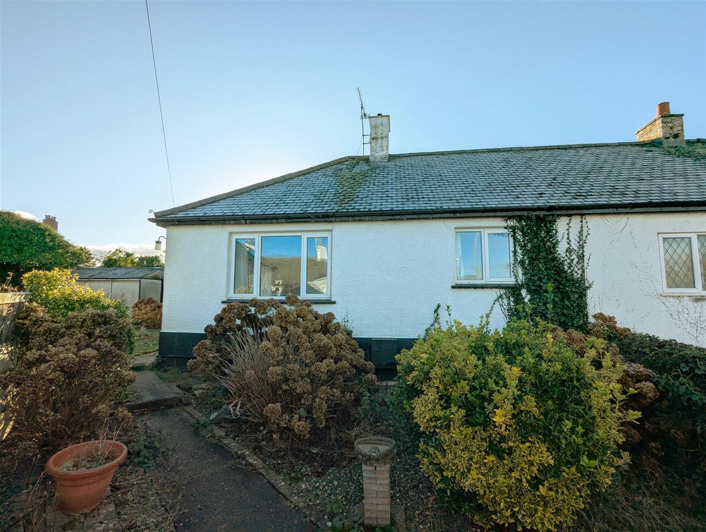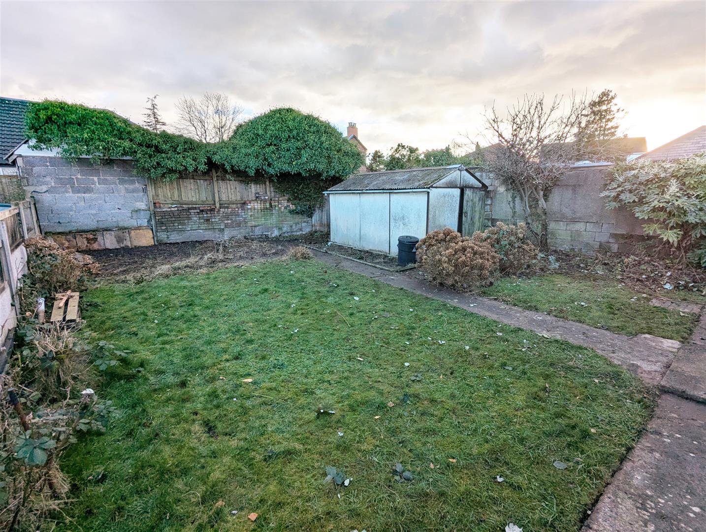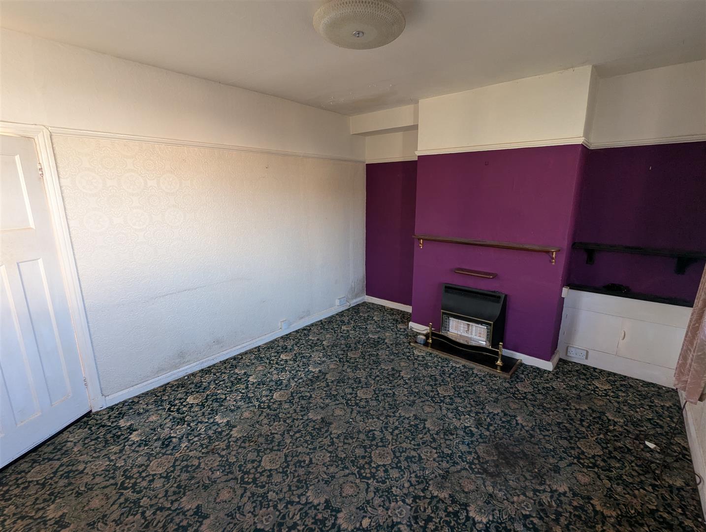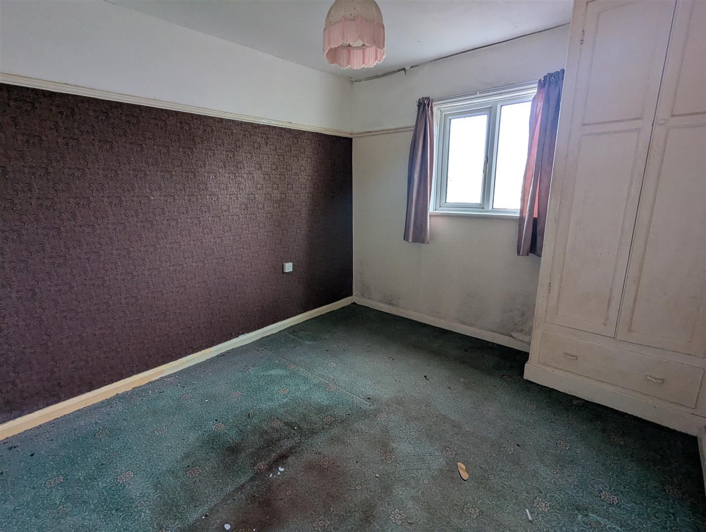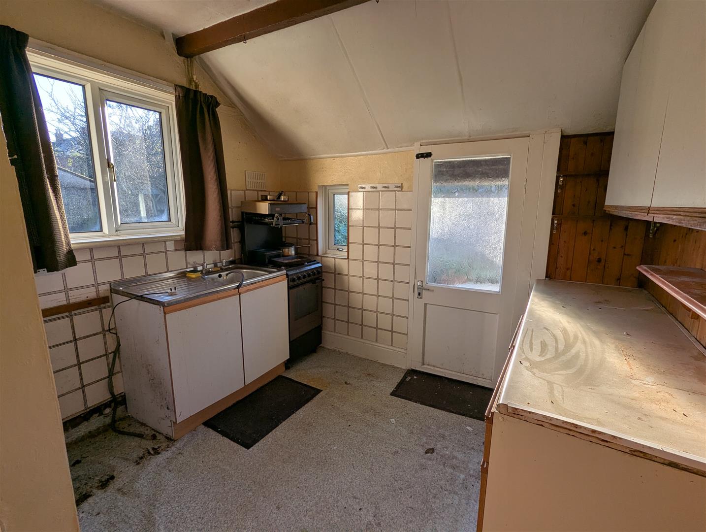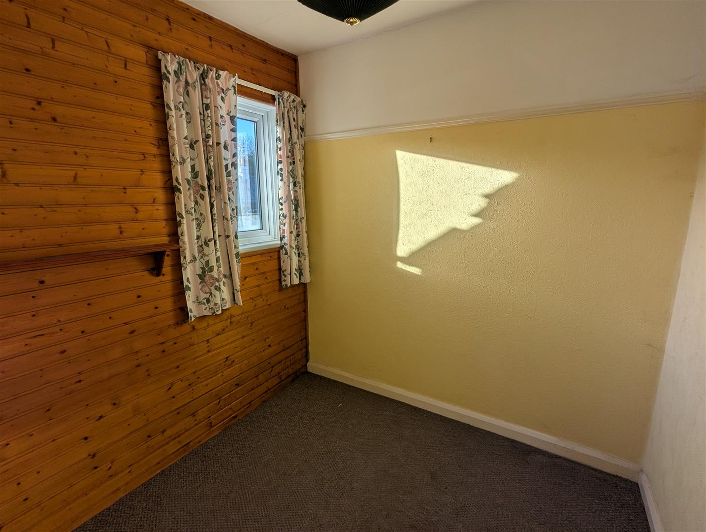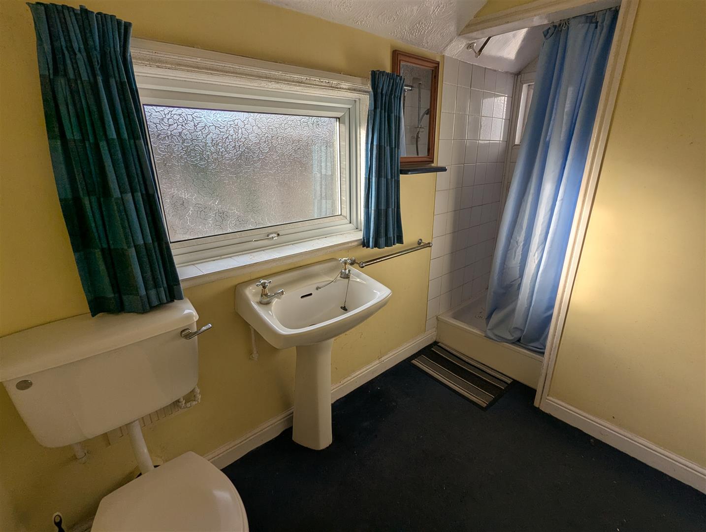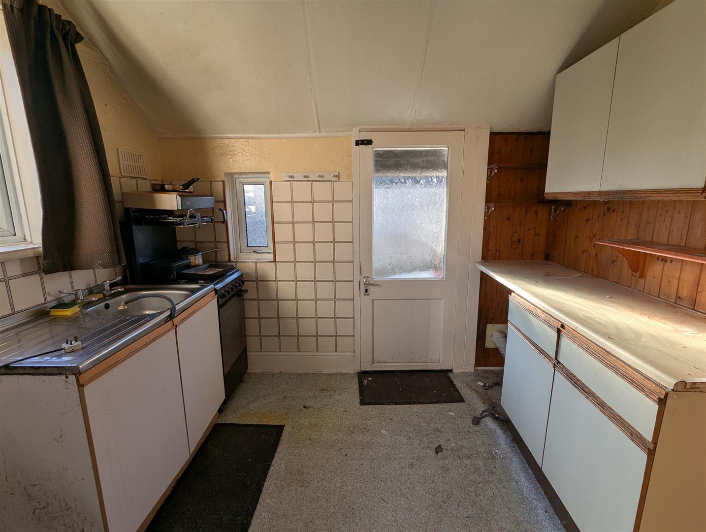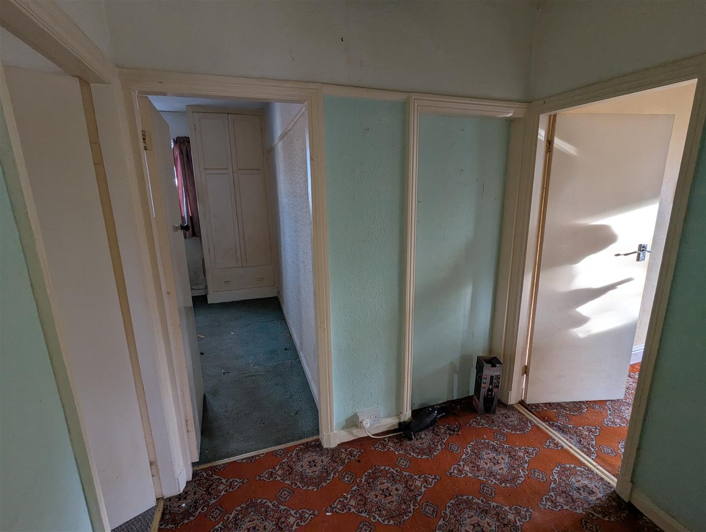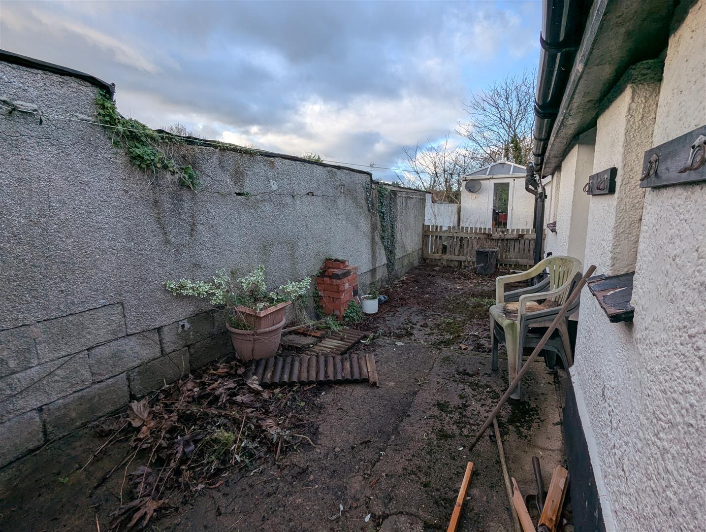Woodland Crescent, Shotton, Deeside
Property Features
- SEMI-DETACHED BUNGALOW
- TWO BEDROOMS
- ROOM TO EXTEND
- UPVC DOUBLE GLAZED WINDOWS
- SPACIOUS GARDEN
- REQUIRES RENOVATION
- VIEWING ADVISED
- ATTIC SPACE COVERS ENTIRE FLOORPLAN
Property Summary
Full Details
DESCRIPTION
This charming two-bedroom semi-detached bungalow is nestled away in a private cul-de-sac and presents a fantastic opportunity for those looking to create their dream home. While the property requires some work, it boasts a wealth of potential and has the benefit of no onward chain. Enjoy a generous garden space, a living room featuring a gas fireplace, kitchen, a shower room, two bedrooms and an expansive attic, covering the entire floorplan, offering excellent storage and potential to extend upwards. This bungalow is a blank canvas, ready for your vision and creativity. It’s an opportunity not to be missed!
LOCATION
Shotton, in Flintshire, offers convenient amenities. It features local cafes and eateries, along with essential shops and services. The town is home to Dee Park Community Woodland and nearby attractions like Wepre Park, offering green spaces for outdoor activities. Shotton boasts several schools, including Ysgol Croes Atti, Venerable Edward Morgan School, and St. Ethelwold's Church in Wales Aided Primary School, catering to different educational needs. Shotton is well-connected by rail, with trains to Chester taking approximately 11 to 13 minutes and trains to Wrexham taking around 35 to 39 minutes.
DIRECTIONS
From our Chester branch start by heading south on Lower Bridge Street towards St Olave Street. Next, turn right onto Castle Street. At the roundabout, take the second exit onto Nicholas Street/A5268. Then, turn left onto Watergate Street/A548 and continue to follow the A548 towards Queensferry. Merge onto the A494 via the slip road to A55/Q’ferry/Conwy. After that, take the exit for the B5129 towards Queensferry, passing through Sandycroft, Hawarden, and Penarlag. At the next roundabout, take the fourth exit onto Chester Road East/B5129. Finally, turn left onto Brook Road, which will slightly turn left and become Woodland Street, and then turn right onto Woodland Crescent and you will be met with the property ahead of you, on the left.
ENTRANCE HALL/KITCHEN 2.21m x 2.90m (max) (7'3 x 9'6 (max))
Entering through the front door, the kitchen has wall, base and drawer units, carpeted flooring in the entrance hall, vinyl flooring in the kitchen and a blend of wood panelling and partially tiled walls. Appliances include space for an oven, a single steel sink/drainer unit, space and plumbing for a washing machine and space for a dryer. The kitchen also has doors off to the living room, hallway and an additional door to the rear garden with UPVC Double Glazed windows to the side & rear elevations. This room presents a fantastic opportunity for a buyer with a vision.
ADDITIONAL PHOTO
LIVING ROOM 3.35m x 4.93m (11' x 16'2)
This spacious living room comprises carpeted flooring, partially wallpapered walls, a gas fireplace, a meter cupboard and a UPVC Double Glazed window to the front and side elevations.
HALLWAY 2.06m x 1.55m (6'9 x 5'1)
With doors off to to the entrance hall/kitchen, the shower room, both bedrooms and a loft hatch leading to the spacious attic.
BEDROOM ONE 3.48m x 3.10m (11'5 x 10'2)
The principal bedroom features carpeted flooring, a UPVC double glazed window to the front elevation and a built in wardrobe which houses the boiler for the hot water.
BEDROOM TWO 2.11m x 2.31m (6'11 x 7'7)
The second bedroom has a built in shelf, a wood panel feature wall and a UPVC double glazed window to the rear elevation.
SHOWER ROOM 2.06m x 1.68m (6'9 x 5'6)
The shower room features carpeted flooring, a low level W/C, a wash hand basin, a shower unit and an opaque window to the rear elevation.
EXTERNALLY
The front of the property is bordered by fencing and has loose stone with potted plants and shrubs. There is also a concrete path with a brick border leading to the side/rear elevation. The rear garden is deceptively spacious and has a wealth of potential whether you plan to have vegetable patches, a summer house or potentially extend, there is plenty of room.
ADDITIONAL PHOTO
ARRANGE A VIEWING
Please contact a member of the team and we will arrange accordingly.
All viewings are strictly by appointment with Town & Country Estate Agents Chester on 01244 403900.
SUBMIT AN OFFER
If you would like to submit an offer please contact the Chester branch and a member of the team will assist you further.
SERVICES TO PROPERTY
The agents have not tested the appliances listed in the particulars.
Council Tax Band B: £1604.00
Tenure: Freehold
PLEASE NOTE: The vendor is related to a member of the Town & Country team.
MORTGAGE SERVICES
Town & Country Estate Agents can refer you to a mortgage consultant who can offer you a full range of mortgage products and save you the time and inconvenience by trying to get the most competitive deal to meet your requirements. Our mortgage consultant deals with most major Banks and Building Societies and can look for the most competitive rates around to suit your needs. For more information contact the Chester office on 01244 403900. Mortgage consultant normally charges no fees, although depending on your circumstances a fee of up to 1.5% of the mortgage amount may be charged.
YOUR HOME MAY BE REPOSSESSED IF YOU DO NOT KEEP UP REPAYMENTS ON YOUR MORTGAGE.

